14–15 Oct 2024
International Conference in Halle
Modern Housing Postwar – Cities of Tomorrow?
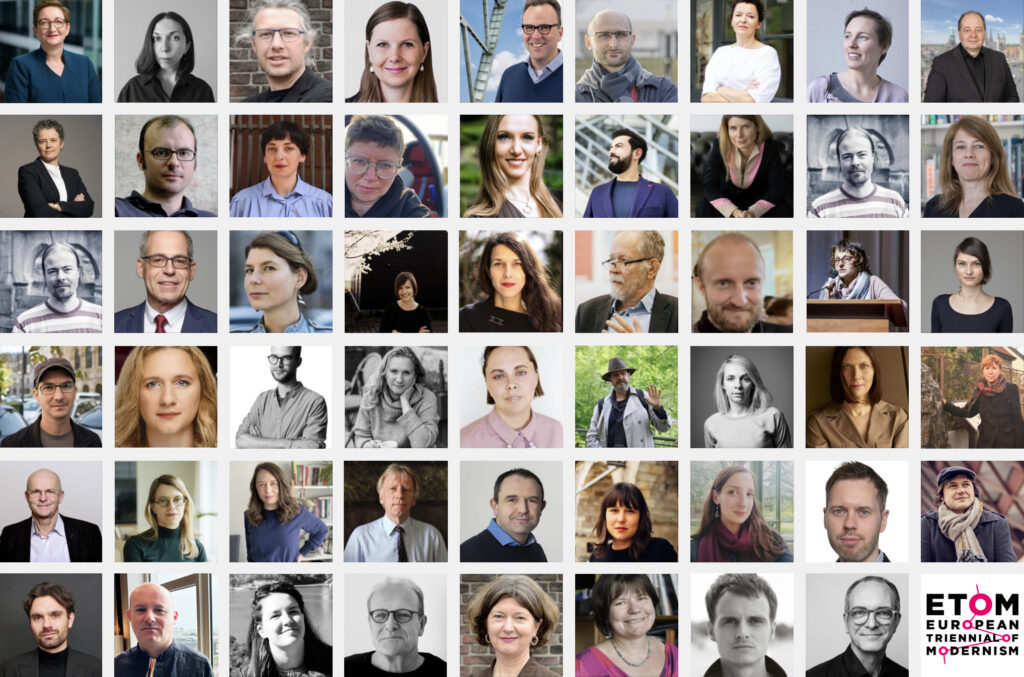
Overview of participants
Speakers / Panelists
Axinte, Alex • Balla, Regina • Bevz, Mykola • Bondar, Hanna • Burgerova, Lenka • Drobe, Christian • Engel, Barbara • Erő, Zoltán • Geywitz, Klara • Gurgenidze, Tinatin • Happach, Marlena • Hartmann, Gergely • Hunger, Bernd • Hüskens, Lydia • Kegler, Harald • Konrad, Monika • Kristo, Saimir • Kremling, Mario • Krstic, Verica • Kusiak, Johanna • Ljaševa, Polina • Martens, Henry • Möbius, Ulrich • Mysak, Nataliia • Piotrowska, Zofia • Radziejowska, Hana • Rebenstorf, René • Řepková, Hana • Schwarzendahl, Guido • Svitlana, Smolenska • Szalay, Peter • Szij, Barbara • Trammer, Hubert • Twardoch, Agata • Vašourková, Yvette • Winthagen, Vera • Wisniewski, Michał
Moderators
Atalu, Riin • Buschfeld, Ben • Hillmann, Roman • Huber, Robert K. • Quist, Wido • Pottgiesser, Uta
Section Hosts
Dávida, Eszter • Flierl, Thomas • Huber-Doudová, Helena • Klaniczay, János • Kępiński, Kacper • Leitanaitė, Rūta • Prešnajderová, Klára
An European Triennial of Modernism (ETOM) NEB milestone project about large housing estates in Central Europe erected after World War II. The conference is carried out as an “ETOM NEB-Lab” conference, within the framework of the “New European Bauhaus”, in the context of Central Europe, with a special focus on the exchange with Poland — In cooperation with the Federal Ministry for Housing, Urban Development and Building (BMWSB), the State of Saxony-Anhalt – Ministry for Infrastructure and Digital Affairs and the State Chancellery and Ministry for Culture, and the City of Halle (Saale).
Origins and Back History
Speakers / Panelists
(in alphabetical order)
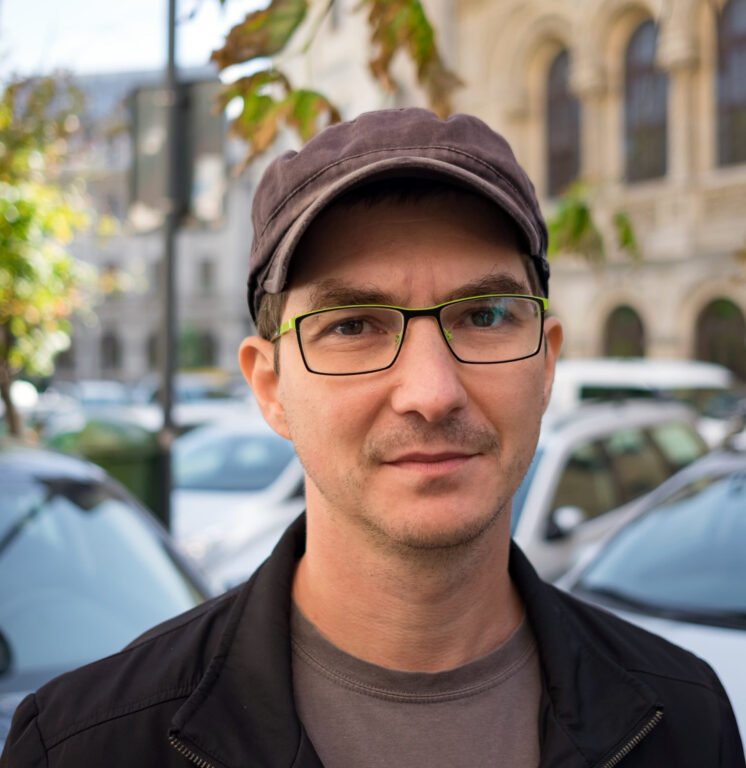
Axinte, Alex: is an architect, living and working in Bucharest. He graduated „Ion Mincu” University of Architecture and Urbanism (UAUIM), Bucharest in 2004 and in 2018 the MA in Social Research at Sheffield Methods Institute (SMI), University of Sheffield. Between 2006 and 2008 he was a teaching assistant at UAUIM in Bucharest and between 2010 and 2014 he was a member of the Territorial Council of the Romanian Order of Architects, Prahova branch.
In 2006 he co-founded studioBASAR, both as an architecture studio and a spatial practice for the production of public and community space. In 2014, studioBASAR’s project “Public Bath” was a finalist project for the European Prize of Public Space, organized by Centre of Contemporary Culture of Barcelona (CCCB). In 2017, studioBASAR was one of the „Social Design Circle” honoree, organized by the Curry Stone Design Prize, while in 2019 participated in the “Chicago Architecture Biennial” (US). Currently, Alex is a Ph.D. student and a general training assistant at the Sheffield School of Architecture (SSoA), University of Sheffield, working as an independent researcher from an intermediary possition between applied research, participatory design and civic engagement.
Abstract: Discreet Commoning by the Bloc
The legacy of the public housing project realized during state socialism in Romania was affected after 1989 by radical privatisation, collapsing public infrastructure, rampant individualization and shrinking community spaces. However, some carefully disobedient and highly creative informal practices adapted and thrived into the post-socialist city, enacting forms of social infrastructure, like urban gardens or repurposed garages.
In this context, marked by the shifts of historical plates, in whose cracks a specific culture of informal dwelling grew, the OPEN Garage space-project aimed to be a laboratory for research and activation. Opened since 2020 in a former garage at the ground floor of a bloc from Drumul Taberei collective housing district of Bucharest, the OPEN Garage piloted a community space. Learning from existing adaptations of local garages, turned into commercial, small services, meeting, workshops or relaxation spaces, OPEN Garage seek to be an “extra room” for locals, researchers, artists or students.
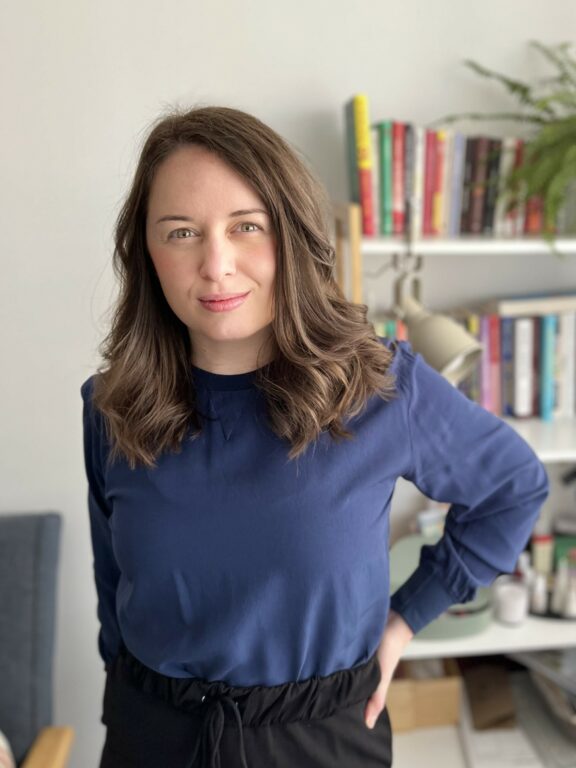
Balla, Regina: is an architect, has a master’s degree in architecture engineering. She achieved Ph.D. in 2022 at Csonka Pál Doctoral School in the Budapest University of Technology and Economics specialized in post-war housing estates. She was granted Campus Mundi and Erasmus scholarships, for the purpose of expanding her research at the TU Delft, in the Netherlands. In her Ph.D. she examines large scale housing estates built during the ‘State Socialism’ in Hungary. Her research focuses on the regeneration, observing the modification of the built form and scale of the renewal interventions. In relation of her topic, she has contributed as lecturer and consultant in several courses at the Department of Urban Planning and Design between 2016-2019. She currently works as architect focusing on creative strategies at the DVM group in Budapest. In 2024 she contributed as curator of Hungarian Contemporary Architecture Centre where among other fascinating issues, she’s been holding researcher support in the architectural-cultural festival „Budapest100, the ’70s“, and the platform of „Moderntéka“.
Abstract: Concerning scale – Renewing the Urban Form of the Large Housing Estate
The definition of large housing estates in terms of urban planning at the territorial and spatial scale of the Hungarian administration is essential for regeneration and sheds light on a number of urban development issues that are still unclear today. In the case of the large housing estates, we need to identify scale because their planning has been pervaded by an incessant search for rational scale, yet it is ultimately scale that has been their greatest failure. Even though the internal logic of large housing estates is based on a rationally structured organisation of space, which is nowadays also to be found in sustainable urban planning principles, the dimensions of the forms created at different scales were not correct and, if we observe correctly, scale errors were made.
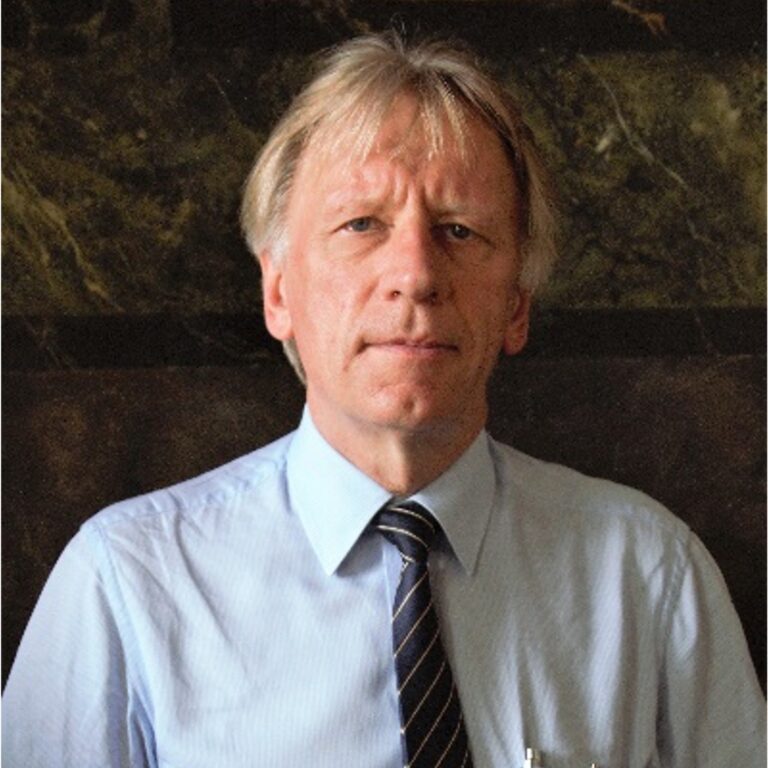
Bevz, Mykola: is a Professor, ScD in engineering architecture, and currently serves as the Head of the Architecture and Conservation Department at the Institute of Architecture, Lviv Polytechnic National University in Lviv, Ukraine. He is also a Visiting Professor at the Department of Built Conservation at Lublin University of Technologies in Poland.
Bevz has been a member of the Ukrainian National Committee of ICOMOS since 1995 and served as the vice-president of UNC ICOMOS from 2001 to 2009. He is the Vice-President of the “Association of Castles and Palaces Researchers” in Lviv, Ukraine.
An accomplished author, Mykola has written three books and more than 250 articles in the field of conservation of architectural monuments. He has been recognized as an Honored Architect of Ukraine and holds the title of Honored Professor at both Lviv Polytechnic National University and Odesa Academy of Architecture and Civil Engineering.
Abstract: Is It Possıble to Consider Residentıal Complexes from the 1960-70s As Architectural Monuments? (Their Fate and Transformation; Ukrainian Practice)
The construction of residential complexes in Ukraine during the 1960s-70s differed from the practices in Germany and Poland. Although the social orientations and programs were similar, the architectural solutions were different. The main difference lay in the emphasis on standardized solutions (so-called “typical series”) for residential and public buildings as well as urban planning schemes.
It is important to consider the aspect of the massiveness of such areas. Even in well-known historical cities (such as Lviv, for example), areas with such development occupy more than half or even 2/3 of the city’s territory. This massiveness and the uniform way of building with typical buildings and typical apartments make these areas mundane in the architectural aspect. These areas already need deep modernization today. Such processes are already happening.
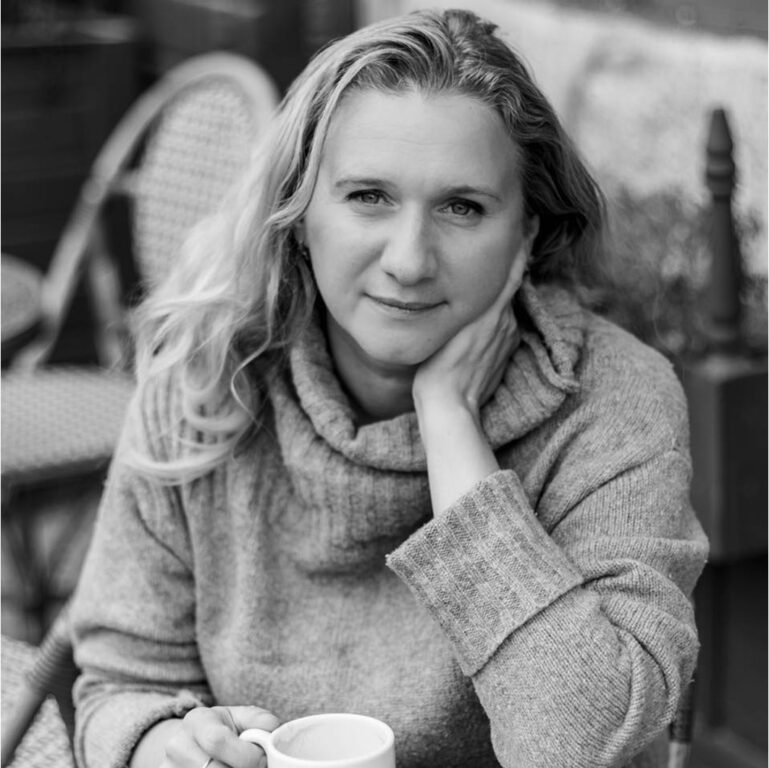
Bondar, Hanna: is a Member of Parliament of Ukraine, an art critic, architect, and novelist. She graduated from the National Academy of Fine Arts and Architecture in 1996, the National University of Construction and Architecture in 2010, and the National University „Lvivska Polytechnika“ in 2011.
Since 2019, she has been a member of the Ukrainian Parliament, representing district #220. She serves as the chief of the subcommittee of urban development in the Committee of State Authorities, Self-Government, Regional Development, and Urban Development, as part of the „Sluga Narodu“ faction. In 2019, she held the position of Chief of the Directorate of Technical Regulation in the construction field at the Ministry of Regional Development, Construction, and Dwelling Infrastructure.
From 2017 to 2019, she worked at the Coordination Centre at the Administration of the President. She served as the City Architect of Kyiv from 2015 to 2016. From 2012 to 2017, She was the Deputy Chief of the Department of Urban Planning and Architecture at the Kyiv City State Administration. Between 2011 and 2012, she was the Chief of the Department at the municipal organization „Institute of General Plan of Kyiv.“ From 2006 to 2011, she worked as an architect in the architectural bureau „Dyadushenko G.A.“
Bondar was a partner in the advertisement company „Fortis“ from 2003 to 2006.From 2000 to 2003, she served as the Chief of the Department at the architectural magazine „Architecture & Prestige.“ In 1999, she worked as a manager at the architectural magazine „Waterpas.“ From 1996 to 1999, she was an art critic in a design shop.
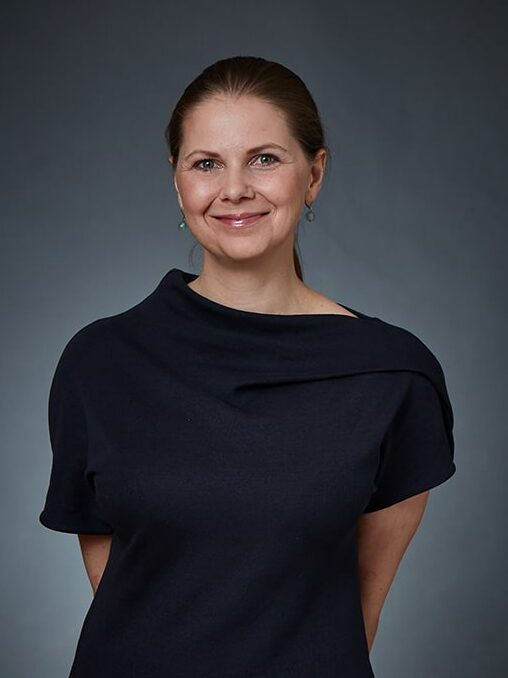
Burgerova, Lenka: PhDr. Ing. Arch., Ph.D., born 1977, is an urbanist and social-economic historian, currently Head of the Department of Urbanism at the Faculty of Architecture and Art,Technical University of Liberec and Assistant professor at the Faculty of Architecture, Czech Technical University Prague. She teaches the City development, Systems of urban planning, Urbanism and other urbanism-related lectures. Previously worked as urbanist for the National Monuments Institute in Ústí nad Labem, focusing on large scale projects.
She did her master in Architecture and Urbanism at the Faculty of Architecture TU Brno and her master and Ph.D. at the Faculty of Arts, Institute of Economic and Social History at the Charles University in Prague.
She was on the jury of a number of important architectural and urban planning competitions e.g. Florenc 21, New philharmonic hall for Prague, the New Center Hostivař residental district, the new residential district in Tábor, New town hall for Prague 7, Park U vody etc.
Lenka Burgerova is 10 years active in local politics (as independent candidate), currently in Prague 7 city district with development of Urban Planning, Architecture and Public Space and citizen participation under MA21 agenda falling within her authority. She is in charge of supervising new development projects in Prague 7, and manages projects of the Prague 7 district. She works e.g. for creation of a park alongside Vltava river banks, opening of a 100 hectars large development zone in Bubny – Zatory location and projects to improve public space (planting trees, coordination of technical infrastructure networks, safety of movement especially for pedestrians and people with special needs).
She is long time married with three great children, involved in several non-profit projects dedicated to the promotion and preservation of architectural and artistic heritage in her free time.
Abstract: Are today’s large residential projects really so different from the concept of a modernist housing estate? Example of the new Bubny-Zatory district
A fundamental transformation in how new housing is built today is in maximalisationof the land use. Extensive space between houses, which in the case of modernist housing estates was equal to their height disappears and we often get on edge of hygiene standards to achieve profitability. However, this means that we are building a more compact city.
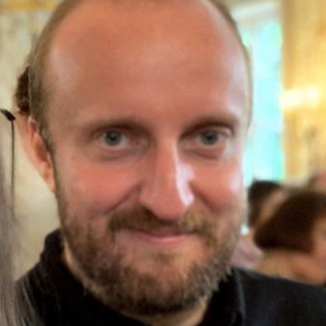
Drobe, Christian: studied Art History, German Literature and History at Martin Luther University Halle-Wittenberg, dissertation on “Verdächtige Ambivalenz. Klassizismus in der Moderne 1920-1960” (published 2022, VDG Weimar), currently curator of the exhibition project “Nach den Maschinen. Industriefotografie aus Sachsen-Anhalt”, previously Postdoctoral Research Fellow at the Institute of Art History at Masaryk University in Brno, Czech Republic, as part of the ERC Project ‘Continuity / Rupture: Art and Architecture in Central Europe, 1918-1939 (CRAACE)’ (until 03.2024). Main research interests: Figurative painting, New Objectivity, art during the Nazi era and modernism in Austria, Hungary and the Czech Republic. Publications on Emil Nolde, Karl Sterrer and Magic Realism, and Central and Eastern Europe.
Abstract: Industrial Peripheries and Remembrance: Photography and (Urban) Transformation after 1989
Since at least the 1970s, photography has played a critical role in the representation of architecture and urban spaces, shaping how we perceive the built environment. Following the fall of communism, East Germany’s industrial collapse was swiftly documented through large-scale photographic projects such as Fotografie und Gedächtnis (Photography and Memory), contributing to an emerging culture of remembrance. These works often conveyed a sense of melancholy, capturing the end of an era through evocative black-and-white imagery of decaying industrial plants, spoil tips, and massive excavators. Photographers gravitated towards rural areas and industrial peripheries, focusing on small towns and villages rather than metropolitan centers. Projects like the Industrielles Gartenreich similarly sought to revitalize an entire industrial region, while also utilizing photography as a key medium for both documentation and aestheticization.
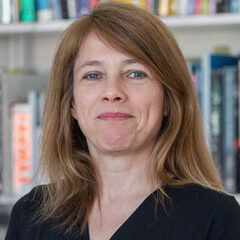
Engel, Barbara: Prof. Dr., is a German architect and urban planner. She was awarded her Ph.D. in 2004 and worked as a visiting professor at Kent State University in the US in 2007/2008. Since 1998 she had several teaching engagements and did various studies in Russia. From 2004 to 2008 she had a lectureship at TU Dresden from 2004 to 2008. In 2008 – 2013 she was head of the department for the inner city at the City Planning Office in Dresden. Since 2013 she has been a professor of international urban planning and design at Karlsruhe Institute of Technology. Her research interests focus on urban development in post-Soviet countries and Eastern Europe, metropolitan areas, public spaces and, and science communication. Barbara Engel is head of design committees in Halle and Nuremberg and vice president of the Deutsche Akademie für Städtebau und Landesplanung (DASL), member of SRL, AKB and of the expert jury for Nationale Projekte des Städtebaus.
Abstract: The Green Superblock in Tbilisi. Living Lab for a better neighborhood
The Green Superblock in Tbilisi (Georgia), established in May 2024 in the neighborhood of Vazha-Pshavela is an experimental format of dialogue between residents, administration and scientists. By bringing people together, defining problems and formulating solutions it highlights the importance of the green spaces, and give them the attention they deserve.
The living lab is physically located in the neighborhood and online at www.greensuperblock.com. During the regular opening hours residents can meet team members of the research project in the lab and receive information about the project, discuss best practice experiences and mark their personal “I like-“ and “I don’t like”-places” on the well-being map. With different events, such as neighborhood walks, Round Tables and workshops all who are interested in the development of Block VI of Vazha-Pshavela are invited to bring in their interests and ideas. In a public workshop concepts for the improvement of the neighborhood environment were developed and small scale interventions realized. The challenge will be to establish the ongoing process of vibrant discussions and events as a permanent instrument of urban planning and way of improving the living environment.
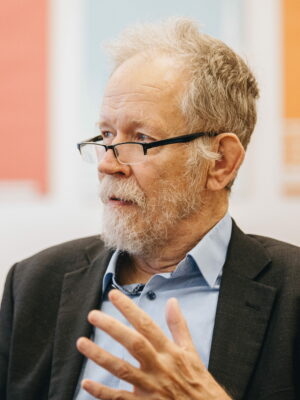
Erő, Zoltán: Ybl Prize awarded architect, Chief Architect of Budapest Municipality. Born in 1958, studied at the University of Technology of Budapest and at the Centre for the Conservation of Historic Houses and Towns, Leuven (Belgium), Zoltán ERŐ is an architect, urbanist, founder of Palatium Studio Ltd., founding curator of the Centre for Contemporian Architecture. His works include those of preservation of architectural heritage and infrastructure construction, as well. Besides taking part in urban planning and public space development projects, he works for years on the revitalization of historic towns, public spaces and buildings. He worked for the Urban Renewal Porgram and the Development Concept for Budapest around 2000. As a general architect for Budapest Underground Line Metro4, he was the leader of architects, responsible for the arcitectural concept of the line, and was also architect in charge for four stations. As an expert, he worked for the EU on historic heritage issues. He also worked for the heritage programs of the Hungarian National Cultural Fund. He often gives lectures and his publications are known. He works as Chief Architect of Budapest Municipality since 2020.
Abstract: Architectural Heritage of Budapest of the 20th century – The chance of safe-guarding
Budapest Municipality had run a remarkable work to identify, evaluate and legally protect the most important heritage buildings of the mid 20th century.
More than 500 buildings and ensembles were investigated to choose those that can get the status of “locally protected heritage”. The youngest item is 50 years old: we think that this distance is necessary for the judgement. “Local protection” is a meaningful tool at the moment, since the national protection system seems to be uninterested with the works of the modern and postwar architecture.
The most important consideration for the protection of the building of this epoch is to show up and make visible the values of the intensive work of our predecessors. The investigation and the choice was supported by outstanding experts. Basic points had to be added to the usual criteria of evaluation of historic buildings. Important questions emerged about
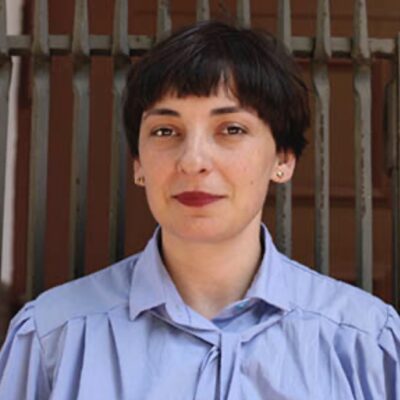
Gurgenidze, Tinatin: is an urban researcher, curator and author living and working between Tbilisi (GE) and Berlin (DE). She is the co-founder, and one of the artistic directors, of the Tbilisi Architecture Biennial (GE) and has established the alternative researching and learning project Common Territories. Tinatin is one of the founders of the She is also an author of several publications and articles in journals as ‘Architectural review’ and ‘Failed Architecture’.
Abstract: Transitions | Transforming Realities – alterations of decline and renewal
The research examines the interplay between the built environment and human dynamics within the context of post-socialist societies. The focus is on large post-Soviet housing estates one of the examples of the organised architecture in the former soviet Union. The reseach is based on a case study of the Gldani Microrayon in Tbilisi, Georgia during its pivotal shift from a planned to a market economy.
The territory of Gldani was empty before the construction, being considered an industrial zone. Since the previously constructed Temka settlement didn’t meet the housing needs of the workers, it was deemed to build a new settlement in addition. The plan included a leading spine and a “micro-rayon” system of 500×500 meters. Each “micro-rayon” was supposed to house about 12,000 residents. In total, Gldani should have provided living for 147 000 inhabitants”.
To be able to understand the current situation in Gldani, it is essential to reflect on the history of housing in the former Soviet Union and, in particular, in Georgia. As Georgian cities were not destroyed during the Second World War, the mass construction of housing in Georgia was associated with immense industrialization and rapid urbanization. Between 1921 and 1991, Tbilisi expanded six times in terms of population and ten times in terms of incorporated territory.
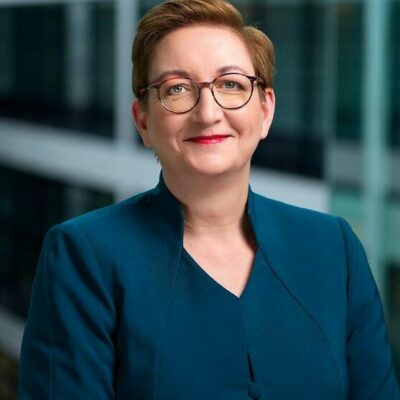
Geywitz, Klara: is the Federal Minister for Housing, Urban Development and Building. She was born on February 18, 1976, in Potsdam.
Since 1994, she has been a member of the SPD (Social Democratic Party of Germany). In 1995, she completed her Abitur (university entrance qualification) at Sportschule Friedrich Ludwig Jahn in Potsdam. From 1995 to 2002, she pursued a degree in political science at the University of Potsdam. Between 2002 and 2004, she served as the Unit Head of the Brandenburg SPD Regional Association.
Geywitz was a member of the City Council of the State Capital of Potsdam from 1998 to 2013. She was a member of the Brandenburg State Parliament from 2004 to 2019, having been directly elected in Constituency 21 Potsdam I. From 2004 to 2009, she held the position of Vice Chair of the SPD parliamentary group in the Bundestag. She served as Vice Chair of the Brandenburg SPD Regional Association from 2008 to 2013. From 2009 to 2010, she was the Parliamentary Secretary of the SPD parliamentary group in the state parliament.
Geywitz served as the Secretary General of the Brandenburg SPD Regional Association from 2013 to 2017. Since 2014, she has been a member of the Board of the Foundation for German-Polish Cooperation. She has been a member of the SPD Party Executive since 2017. Since 2019, she has served as the Deputy Chair of the SPD. In December 2021, she was appointed as the Federal Minister for Housing, Urban Development and Building.
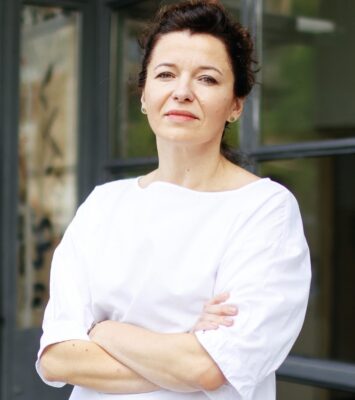
Happach, Marlena: is an architect, urban planner, and social activist deeply connected with the city of Warsaw. She co-founded the Odblokuj (Unlock) Association and served on the board of the Warsaw Branch of the Association of Polish Architects (SARP Warsaw) from 2012 to 2016. Throughout her career, she has led numerous socio-urban revitalization initiatives and artistic projects. In collaboration with illustrator Robert Czajka, she published a children’s book titled Architekturki, showcasing 50 of Warsaw’s most iconic buildings. From 2016 to 2024, she held the position of Chief Architect of Warsaw and directed the city’s Architecture and Spatial Planning Office. Since June 10, 2024, she has been serving as the Acting Director of the National Institute of Cultural Heritage.
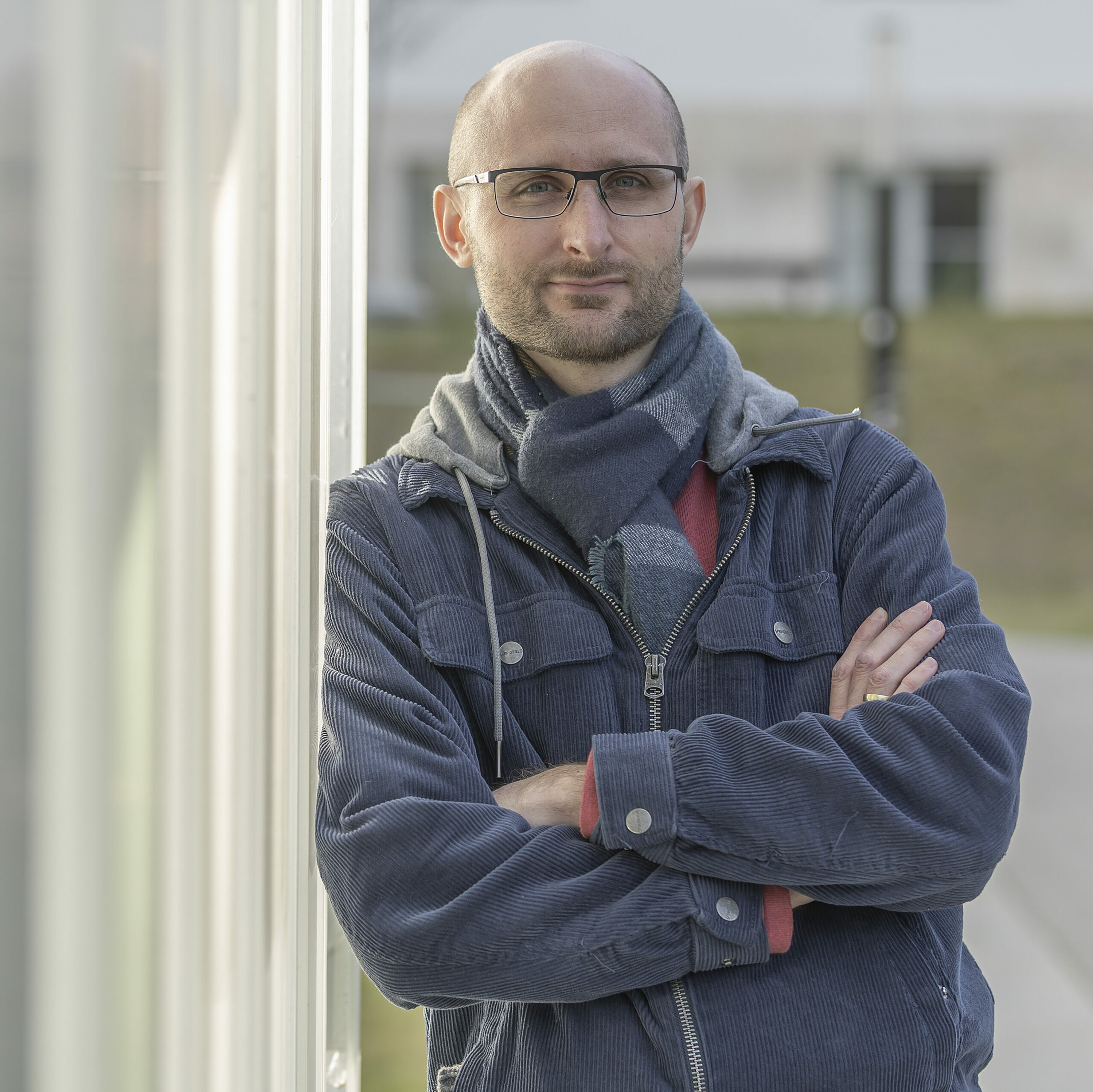
Hartmann, Gergely: is an architect, researcher, and assistant professor at the University of Győr (Department of Building Design). He obtained his degree in architecture from the Budapest University of Technology and Economics (BME) in 2012. He is set to defend his doctoral dissertation at the Moholy-Nagy University of Art and Design (MOME) this autumn. Since 2019, he has been an external lecturer at MOME’s Institute of Theory and Institute of Architecture, and since 2023, at the Doctoral School of Architecture at the BME. His research focuses on the history and theory of 20th-century architecture, particularly between 1945 and 1990. His doctoral research topic is the history of the Győr Design Company. He regularly publishes studies, critiques, and translations, and organizes exhibitions and participates in conferences. He has contributed to several online databases on 20th-century and contemporary architecture, including the website www.moderngyor.com. Most recently, his architectural guide, Modern Architecture of Salgótarján 1945–1990, was published in 2022.
Abstract: Salgótarján: a City as a Novel of Hungarian Postwar Architecture
Salgótarján holds a unique place in both Hungarian and Central European architectural history. As a new city born out of forced socialist industrialization, its construction began in the 1950s and then expanded on a much larger scale in the 1960s. Its development continued uninterrupted until the political changes in 1990, making it a concentrated essence of the Hungarian architectural history from 1945 to 1990. For this reason, there may be no more relevant and interesting topic when attempting to summarize Hungarian architectural history of this period. The city center was shaped by some of the most prominent architects of the era, but at least as fascinating are the residential complexes on the periphery, mostly designed by local architectural offices. The city’s identity was also defined by large-scale industrial facilities, which, however, did not survive the structural transformation of industry following the political transition; nearly all of them have been demolished by now. “Salgótarján’s construction is like a continuing architectural novel,” wrote Hungarian architectural critic Mihály Kubinszky in 1976.
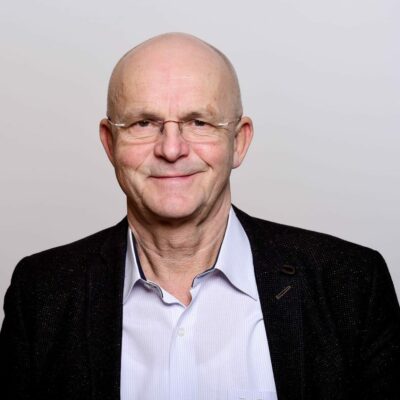
Hunger, Bernd: Dr. phil. Dr-Ing., works as an urban planner and urban sociologist in Berlin. He is chairman of the board of the nationwide network “Kompetenzzentrum Großsiedlungen e.V.”. As the owner of StadtBüro Hunger, Stadtforschung und -entwicklung, he is commissioned to work on a wide range of urban development and social planning issues, with a focus on the further development of residential areas from the 1960s to the 1980s. He is a member of the German Academy for Urban Development and Regional Studies.
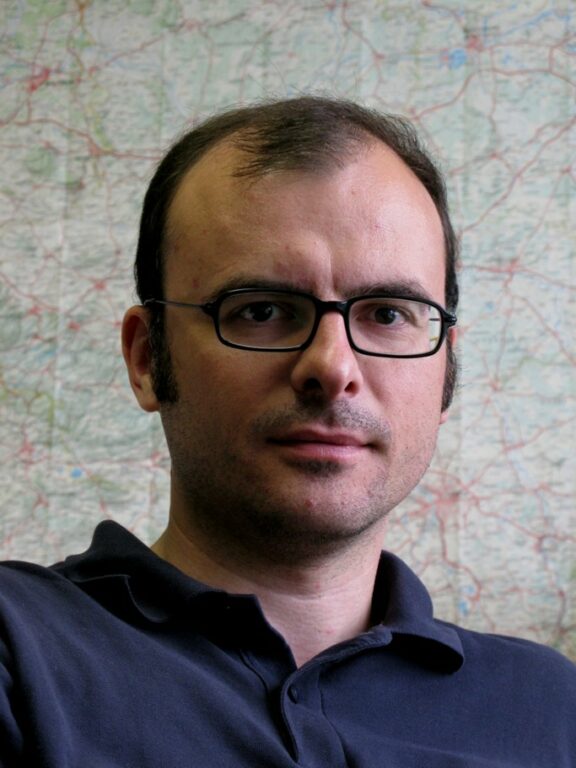
Kremling, Mario: born in 1974 in Quedlinburg, Mario Kremling graduated from Gymnasium Thale with an Abitur in 1994. From 1996 to 2003, he studied Geography, Geology, and Geobotany at Martin Luther University Halle-Wittenberg. In November 2003, he defended his diploma thesis on the topic „Development of Housing Strategies under Shrinkage Conditions – Illustrated by the Example of the Housing Cooperative Leuna in Halle-Neustadt.“
His professional experience includes an internship and work as a student assistant in a planning office in Leipzig from 1997 to 1998, followed by a student assistant position at the Institute of Geography at Martin Luther University Halle-Wittenberg in 1998. From 2000 to 2003, he completed internships and worked as a student employee at the ISW Institute, the SPD parliamentary group in the State Parliament of Saxony-Anhalt, and at the Leuna Housing Cooperative e.G. In 2004, he began self-employed work, including projects for the Schader Foundation in Darmstadt. Since October 2004, he has been a PhD student at the Institute of Geography, Martin Luther University Halle-Wittenberg, in the Department of Social Geography. Since 2008, he has served as the full-time Managing Director of the SPD State Association of Saxony-Anhalt in Magdeburg.
His research focuses on geographical studies of medium-sized cities, particularly in Saxony-Anhalt, housing markets in the process of shrinkage, and historical geography. He has published several works, including „Between Demolition and Upgrading,“ co-authored with K. Friedrich in 2005, and „The Impact of Peripheral Shopping Centers on the Attractiveness of City Centers in East German Medium-Sized Cities – Case Studies of Naumburg and Schönebeck in Saxony-Anhalt,“ co-authored with U. Hoffmann in 2007. His dissertation, completed in 2010, is titled „Development Paths of Medium-Sized Cities in Saxony-Anhalt: Urban Development in the Tension Field of Demographic, Economic, and Urban Planning Determinants.“
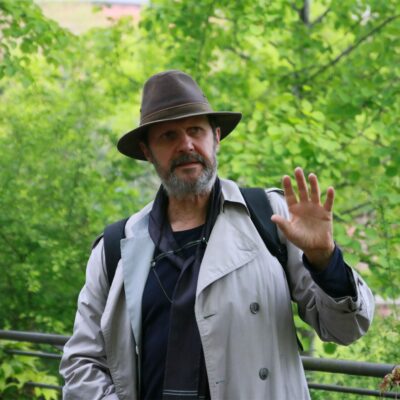
Kegler, Harald: Prof. Dr. habil., born in Aschersleben in 1957, studied urban planning at the Weimar University of Architecture and Civil Engineering and graduated in urban planning (1987). He completed his doctorate and habilitation on the history of urban and regional planning in the 19th and 20th centuries. From 1987 to 1999, he worked as head of the workshop department at the Bauhaus Dessau. He was a visiting professor at the University of Miami (USA) from 2000 to 2002 and at the Bauhaus University Weimar (2008 – 2012). From 2013 to 2023 he taught at the University of Kassel, Department of Architecture, Urban and Landscape Planning, in the Institute for Urban Development, Department of Urban Development and Planning History and Sustainable Spatial Planning. He is the owner of the office “Labor für Regionalplanung”, Dessau.
Abstract: Halle-Neustadt and Riebeckplatz: The planned and built heritage along the Magistrale
The ‘Magistrale’ is an outstanding urban planning element (since Baroque and Historicism in the 19th century). It was adapted and added to the urban planning arsenal of the new socialist city from the early 1950s. However, its reputation faded with the advent of industrial construction and was transformed into a part of modernist urban planning for a departure into a car-friendly future. Halle’s Magistrale – between Halle-Neustadt and the ensemble on Riebeckplatz (Thälmann-Platz) is an eloquent expression of this change. Today it is the last remaining elevated street in Germany and at the same time a testimony to the change in urban planning models. The input will focus on its classification in terms of planning history and the debate about how to deal with this unique heritage, including the ensembles in Halle-Neustadt and Riebeckplatz as well as references to the Zukunftszentrum. This “East-West-Transect” in Halle as a reference space of transformation will thus become the focus of communication and real transformation. This then leads on to international comparisons.
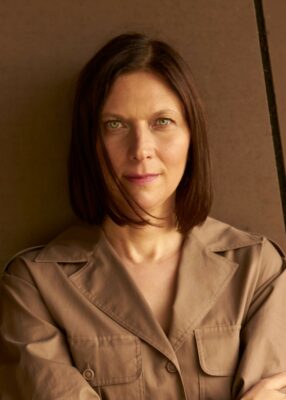
Konrad, Monika: is an architect, urban planner, researcher, and strategist; she gained a professional background in studios like OMA, Claus en Kaan Architecten and as a project director at consulting company Strelka KB. She graduated from the Faculty of Architecture at the Poznań University of Technology, the Erasmus University in Rotterdam, and Lund University. She is an author of numerous urban standards and strategic projects on a citywide scale and a designer of urban and architectural projects in Europe, Asia, and Africa. Monika Konrad is the Deputy Director of the Municipal Office of Architecture and Spatial Planning in Warsaw, working as a chief designer on the Warsaw Strategic Masterplan. Since last year, she has held the position of Extraordinary Professor at Brno Technical University.
Abstract: Quality of life and transformation potential of postwar Modern Housing in Warsaw
The quality of Warsaw’s housing areas is very diverse. On one hand, it boasts numerous residential areas that offer a high quality of life. On the other, large parts of the city’s periphery are still in the process of urbanisation, sometimes in a manner that hinders their transformation into a quality urban fabric. More than 41 % of Warsaw’s residents, live in large-scale modern residential projects, which occupy 5.3 % of the city’s total surface area. This residential areas were created from the late 1960s and early 1970s until the early 1990s. They are dominated by buildings made using prefabricated concrete slab technology, organised in groups with large free spaces between them. The housing projects were designed as closed, complex city units, so they included a substantial number of associated services. Most of the housing stock in those areas is owned by the residents or housing cooperation’s. The most significant assets of this areas are green spaces which have potential to improve biodiversity and recreational functions in the city. They are especial part of Warsaw’s blue and green infrastructure.
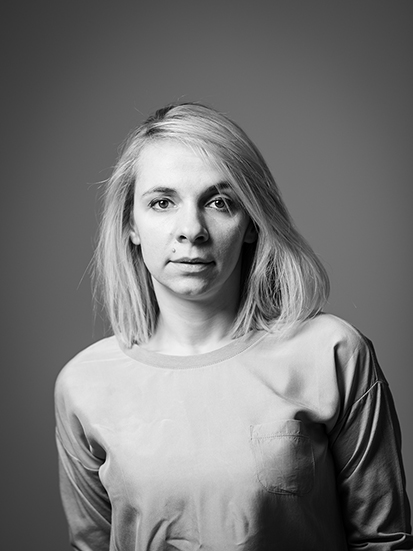
Krstić, Verica: Dr., Assistant Professor, University of Belgrade, Faculty of Architecture, Department of Architecture (Belgrade, Serbia). Her scientific and research work is positioned in architectural theory, design methodology, and architectural poetics, with a particular interest in the theoretical definitions of the concept of architectural ambiance. Theoretical work is focused on the field of transdisciplinary research of contemporary design practices and their phenomenological interpretations in the space of everyday life. Her written works deal with possible definitions of architectural ambiance and its theoretical setting through the study of everyday space in the examples of residential architecture. In addition to her scientific and pedagogical work, she is engaged in professional work in the field of architectural-urban practice and actively participates in several scientific research projects. She participated in numerous scientific conferences and professional exhibitions in the country and abroad, he is the author of chapters in a large number of monographic and thematic publications.
Abstract: Evolving Patterns of Multifamily Housing in New Belgrade
The presentation explores the transformation of multifamily housing and open spaces in New Belgrade, focusing on the contemporary challenges of urban living in this unique socialist-era urban project. Originally conceived as an idealistic modernist development to accommodate rapid urbanization after World War II, New Belgrade’s blocks have faced various sociocultural and environmental shifts, affecting how residents engage with their private and shared spaces. The focus is on the interplay between urban planning and social expectations, which has led to reconsidering communal open spaces within these large housing blocks, initially designed following rigid modernist principles of functionality. Focusing on the present-day living conditions in these multifamily housing units, attention is drawn to residents’ socio-environmental challenges, such as maintaining open spaces, privatizing previously communal areas, and losing scale in urban planning.
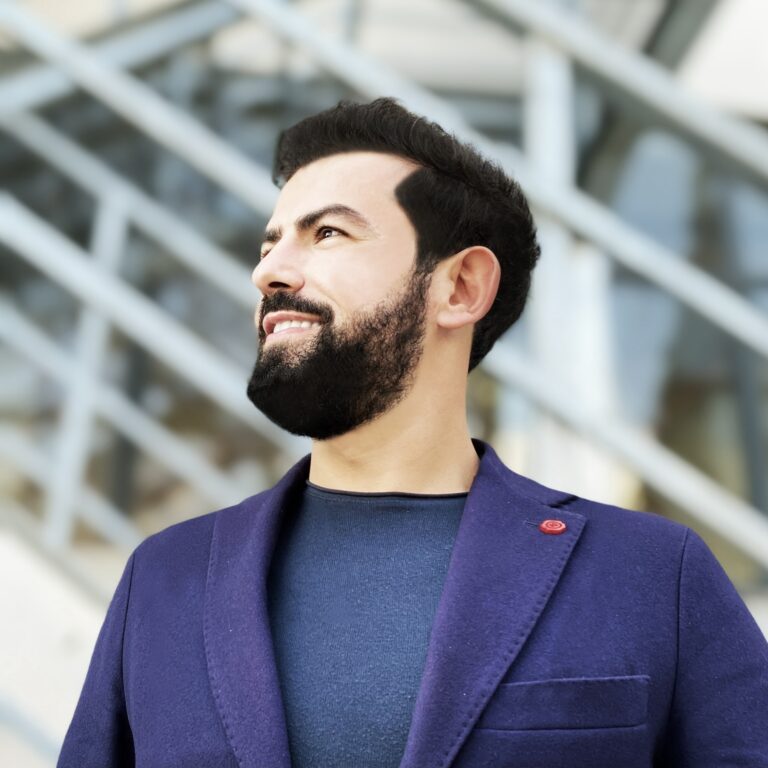
Kristo, Saimir: Prof. Asoc. Ph.D., is an architect and urban designer, founder of the Architecture Fund in Albania and also Dean at the Faculty of Applied Sciences and Creative Industries at BARLETI University. He is the founder of IXI Architecture and Planning and an award winning architecture practice in Albania. His cultural contribution extends as founder of Architecture Fund in Albania; the initiator of activities of the first Tirana Architecture Triennale and Open House Tirana. He is an APLS 13 Alumnus invited by the Austrian Ministry of Foreign Affairs and IVLP Alumnus invited by the US State Department representing civil society in Albania. As an active member of civil society, he is engaging communities to develop a common educational platform in the field of architecture and urban planning. He holds a Ph.D. in Architecture and Urban Planning Focused on city morphology and urban catalysis and their role in the transformation of public spaces, a research result of his experience as a project leader in Urban Regulatory Plans in Albania. His scientific activity extends with monographs and publications but also as a jury member in international competitions. He serves as the Independent Nominator for the “EU Mies van der Rohe Award” appointed by the Fundacio Mies van der Rohe for Albania. Since its establishment, it has been a board member of „Fundjavë Ndryshe“ philanthropic foundation.
Abstract: (living) Tirana, Virtually present, physically invisible
“(living) Tirana, Virtually present, physically invisible” will explore the transformation of Tirana through an architectural lens, focusing on how urban spaces and atmospheres shape and reflect the city’s evolving identity. Drawing inspiration from the contrasting ideologies of color and modernist “inspired” city planning, the lecture will examine how Tirana’s interiors influence its exteriors, both physically and symbolically. Highlighting the crucial role of the social dimension through human experience. The discussion will delve into how social living atmospheres foster well-being and community, reflecting the city’s dynamic social and cultural shifts. By connecting historical, social, and aesthetic dimensions, this lecture will offer insights into how Tirana’s spatial evolution and fragmentation represents both progress and challenge in the broader context of urban transformation.
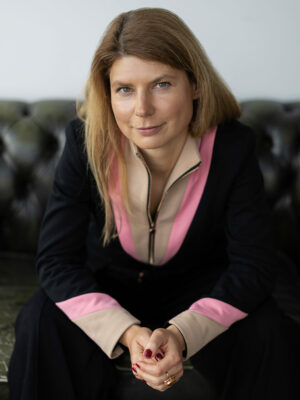
Kusiak, Johanna: Dr., is an urban sociologist and a Fellow at the Centre for Research in the Arts, Social Sciences and Humanities (CRASSH) at the University of Cambridge. Her book ‘Radically Legal” Berlin Constitutes the Future” (Cambridge University Press, 2024) won the 2023 Nine Dots Prize for thinking ‘out of the box’ about contemporary social challenges.
Abstract: The New Territoriality: Property and the Politics of Presence
As the world faces unprecedented global challenges—from climate change to economic inequality and rapid urbanization—traditional concepts of land and property are increasingly inadequate. In this talk, I argue that the embodied presence of people in a space—how they live, interact, and exist—matters more than the conventional markers of power such as property ownership or political belonging. The “politics of presence” prioritizes human experience over economic control or national identity, offering a fresh way to approach urban governance. Through real-world examples, I will explore how this shift can reshape cities to become more inclusive, adaptive, and sustainable in an increasingly complex global context.
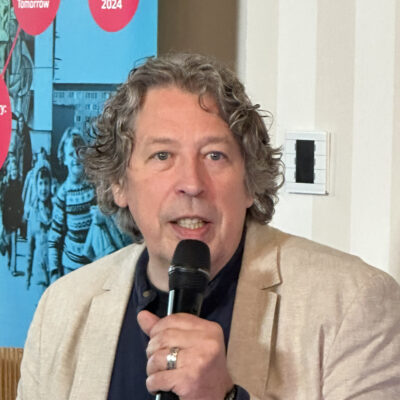
Martens, Henry: Pastor and freelance speaker in Halle (Saale), director of the Lichthaus Halle
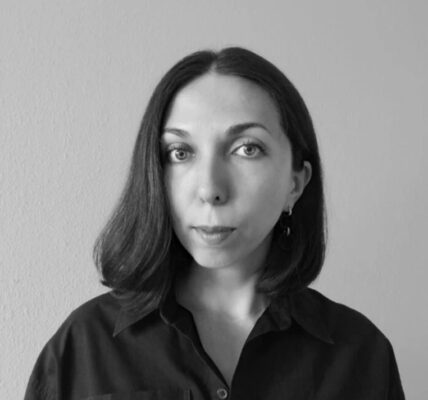
Mysak, Nataliia: is an independent researcher and architect, Ph.D. in History and Theory of Architecture. She graduated from Lviv Polytechnic University and conducted research and teaching fellowships at TU Vienna, Malmö University, and ETH Zürich. Previously, she engaged in several bottom-up urban initiatives in Lviv, focusing on participatory planning; worked as a researcher at the Center for Urban History, Lviv, and as an architect at Drozdov and Partners, Kharkiv. She collaborates with the Swiss Network with Ukraine and develops the Spatial Practices Lab, Lviv, focusing on alternative approaches to architectural production that could foster emerging new urban commons in the context of crisis.

Ljaševa, Polina: Since June 2017, she has worked as a Project Manager and Board Member at Lasnaidee NGO. From September 2020 to September 2022, she worked as a Communication Manager at Must Kast NGO. She was a Project Manager at Ruumiharidus NGO from September 2019 to July 2021. From August 2019 to January 2020, she held the position of Communication Manager at the Estonian Centre for Architecture NGO. Prior to her roles in the NGO sector, she worked as a Mechanical Engineer in various positions from June 2000 to December 2018.
From 2021 to 2022, she studied Property Management and Valuation at Rakvere Vocational School. She attended Tallinn Polytechnic University from 2013 to 2015, where she studied Computer Technology and Networks. From 2008 to 2009, she completed a program to become a CNC Machine Adjuster at Tallinn Industrial Education Center. She also studied Mechatronics at Tallinn Industrial Education Center from 2005 to 2008. She earned a Master of Business Administration from Moscow State Industrial University from 1996 to 2001.
In 2020, she participated in the course „Data and Design“ offered by TheData.Place Slovakia as part of the Cultural Creative Spaces & Cities program. In 2018, she completed a course on „Designing Public Spaces“ at the Strelka Institute for Media, Architecture and Design, led by Jurgen Bey. In 2016, she attended a course on „Discussion and Meeting Management“ at Speak Smart in Estonia. Polina was nominated as the Lasnamäe Citizen of the Year in 2019. She has been a member of the Vulcan Motorcycle Club since 2006.
Abstract: Community building in the panel housing areas
Largely built as socialist panel housing area, Lasnamäe is the largest district of Tallinn with, home to 120 000 residents of over 60 different nationalities. Although slowly fading, the district is still targeted by many stereotypes concerning its residents and living environment. „Lasnaidee“ (ideas for Lasnamäe) is a non-profit organization that strives to unite local enthusiasts to develop their own neighborhood through citizen participation and cultural innovation.
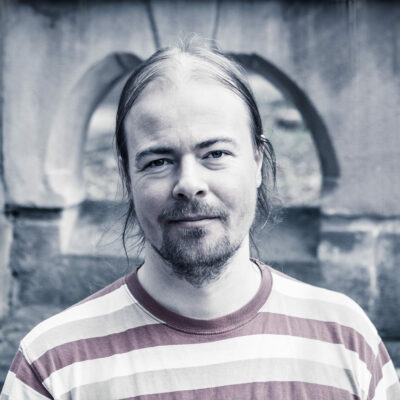
Möbius, Ulrich: was born in 1976 and grew up in Halle, specifically in Silberhöhe, an 80s prefabricated housing estate. His childhood included attending a Russian school and participating in a young congregation of the Protestant church, which served as the only free space in the GDR.
At the age of 13, Ulrich took to the streets on October 13, 1989, marking his first experience of self-determination—a significant moment that he both used and enjoyed during the freedom of the reunification period in his youth. He was actively involved in the student council, contributed to the school newspaper, enjoyed partying, and helped organize the first events of that era. He often avoided Neustadt, demonstrated against neo-Nazis with a fist in his pocket, and sometimes fled from confrontations.
He served as a counselor at youth camps throughout Europe and participated in Tais meetings. He organized his first concerts in 1995 and held his first festival in 1996. In 1997, he co-founded the first youth cultural association. When he called for the founding of Peißnitzhaus e.V. in April 2003, he could never have anticipated that the house would become his second home for 21 years, 15 of which he spent working there full-time.
Abstract: Brief introduction to “the Community Office”
The project involves reactivating the former Stasi headquarters and the former tax office in Halle-Neustadt as a community office. The building is located on the edge of Halle-Neustadt and within sight of the Heide- und Weinbergcampus, within easy reach of the Burg Giebichenstein University of Art and adjacent to the inner-city excursion and recreation area Peißnitz. This will create a place where the three different parts of the city meet, a bridge to the old town is established and spatial pioneers, cultural workers and residents come together to shape the city. By incorporating the existing potential of the location, the Community Office is also developing a positive image for Halle-Neustadt. On a gross floor area of 20,000 square meters, we are creating a place of creativity, social exchange and informal spaces in a participatory manner, without demolition and from a sustainable perspective.
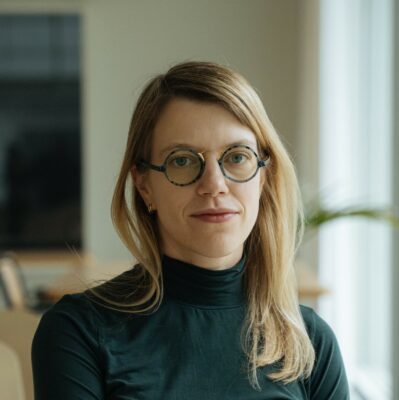
Piotrowska, Zofia: is an architect and urban planner, editor in RZUT quarterly magazine and a doctoral student at the Architecture Faculty, Warsaw University of Technology. She was a recipient of a research scholarship of the City of Warsaw for doctoral students. She specializes in affordable and cooperative housing projects. Her Ph.D. research concerns Warsaw’s land policies for cooperative housing. Since April 2024, she is an elected official in Warsaw’s district council. She is a co-founder and a board member of WSPÓŁ Association for Housing (wspol.org), which is a grassroots organization aiming to promote and facilitate the construction of not-for-profit, self-managed housing projects in Poland. It fosters socially sustainable projects with a focus on collective ownership.
Abstract: A fight for new cooperative housing in Poland. WSPÓŁ Association for Housing.
In Poland there is still very little political effort to introduce sustainable housing policies. From around 2007/2009 there was a strong push for allocating public funds to subsidize private loans. The most recent program of this kind had such extreme influence on the rising housing prices, that caused a major shift in public opinion. For the first time since the fall of communism, the majority of citizens see that subsidizing loans is a short term solution, while the construction of social rental housing can be viable response to the housing crisis.
The hidden potential and simultaneously a great burden is the post-socialist heritage of housing cooperatives. Housing cooperatives still own land and over one fifth of housing units in Warsaw. However, cooperative apartments are fully commodified. The legislation is designed to lead to full privatization of the cooperatives, while it is blocking the formation of new tenant cooperatives.
Is there a chance for a change in Poland? Association WSPÓŁ aims to promote the ideas and realize community-led social housing projects. There are two types of obstacles that the organization is facing.
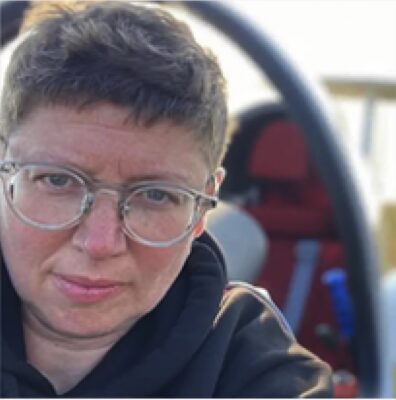
Radziejowska, Hanna: heads the Pilecki Institute in Berlin, a Polish state-funded educational and research institution on the history of National Socialist and Communist totalitarianism from a Polish perspective.
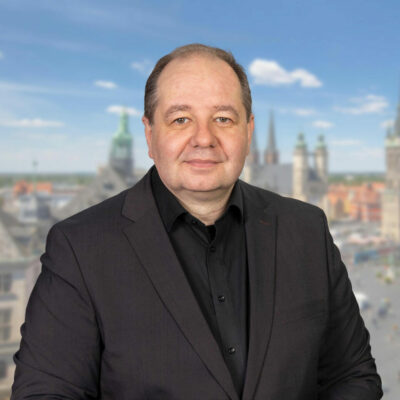
Rebenstorf, René: is the Deputy Mayor for Urban Development and Environment.
Since 2019, he has been a member of the BDA (Association of German Architects). Since August 1, 2018, he has served as the Alderman for Urban Development and Environment in the city administration of Halle (Saale), currently in his first electoral term. He has been a member of the Chamber of Architects since 2006, currently associated with AK Saxony-Anhalt. From 2004 to 2018, he was engaged in professional activities as an architect in a freelance office in Stuttgart. He studied architecture and urban planning at FH Erfurt from 1999 to 2004.
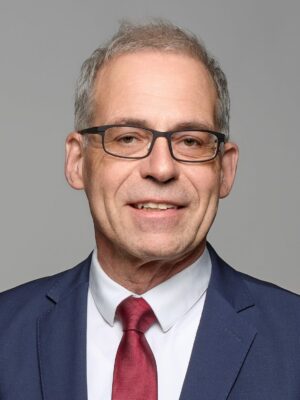
Schwarzendahl, Guido: owns a Master Degree in Geography, Political Sciences and Sociology and a Business Administrator for Housing. He is a board member of Co-operative Housing International (CHI) since 2013 and currently president. His primary interest, focus and drive has always been social housing and specifically co-operative housing. He is managing director of a housing co-operative since 2001. He is also involved in various committees – both nationally and internationally – with a focus on co-operatives, housing and urban development.
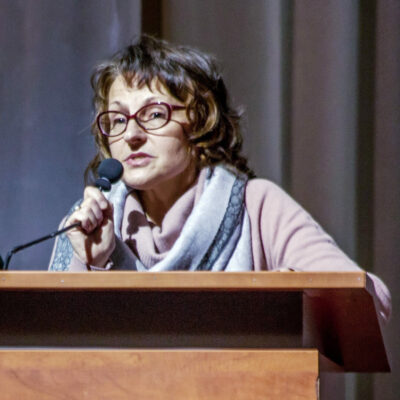
Smolenska, Svitlana: Prof. Dr., Sc.D (Architecture), is the Professor of the Department of Architecture and Urbanism, Private Institution “Institute “Kharkiv School of Architecture”, expert of ISC20C, member of ICOMOS, Ukraine. Professional interests: history and theories of 20th century architecture, urbanism and landscaping in Ukraine and in Europe, as well as methods of urban environment research, public participation in urban planning.
Abstract: Mass Housing Districts of the 1960s in Ukraine as Heritage: Two Sides of the Same Coin
In the late 1950s, the USSR and Ukraine returned to modernist principles and the idea of mass housing, leading to the large-scale construction of new residential districts.
What are their advantages and disadvantages? What legacy do we have 50-70 years later?
In 1959, urban planning norms and regulations for residential construction were developed. It took into account the climatic and landscape characteristics of the territories and requirements for the placement of necessary social and domestic service facilities in the development. In this capacity the residential areas built in the 1960s–1980s hold urban value today, as they addressed the social needs of residents and implemented principles consistent with sustainable urbanism. Similar trends were observed in other countries. One can compare the residential complexes of Halle (Germany) and Kharkiv (Ukraine).
The mass production and economic efficiency of constructing these residential buildings, using prefabricated structural elements, were major advantages at the time. But there were also downsides: uniformity in design, poor construction quality, and the minimized size of apartments. Today, small apartments are again in demand due to high housing and utility costs. But the standard housing series from the 1960s were designed for a short lifespan. To extend their service life, significant repairs to the structures and engineering systems are urgently needed. Previously, the state covered these costs, but now the owners are the residents, who often lack the funds for such repairs.
Another issue today is the destruction of mass housing districts in Ukraine due to war. These two sides of the same coin require immediate discussion at both theoretical and practical levels.
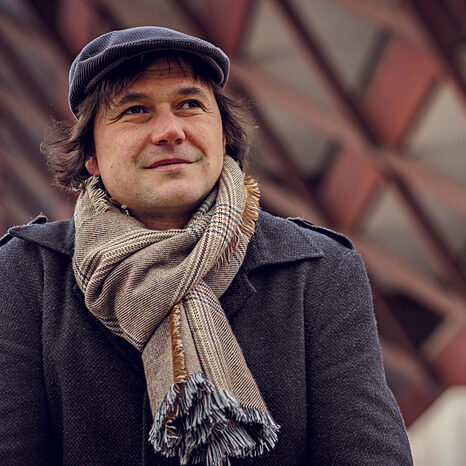
Szalay, Peter: Ph.D., is architectural historian. He works at the Department of Architecture of the Institute of History of Slovak Academy of Sciences and at the Department of Art History of Faculty of Arts of Comenius University in Bratislava. His research focuses on architecture of the 20th and 21st centuries from the art-historical, heritage, as well as broader social and environmental point of view.
He is the author of a number of scientific publications in national and international journals and co-author of several scientific monographs, such as Dreaming the capital : architecture and urbanism as tools for planning the socialist Bratislava. In Urban Planning During Socialism : Views from the Periphery. 1st Edition. – Abingdon : Routledge : New York, 2024; Enlightenment, Culture, Leisure: Houses of Culture in Czechoslovakia. First edition. – Prague : VI PER Gallery 2023, House of Unions / Istropolis Bratislava: Čierne diery 2022, Bratislava (un)planned city Bratislava: Slovart, 2020, Modern Bratislava Bratislava: Marenčin PT 2016, or Bratislava Atlas of Mass Housing Bratislava: Slovart 2011.
Peter Szalay is an executive editor of the scientific journal Architecture & Urbanism, and a member of DOCOMOMO International.
Abstract: To get used to or to rehabilitate? On the post-socialist reception of mass housing estates: the example of Bratislava’s Petržalka
The future of post-war housing estates has been the subject of considerable debate in Central and Eastern Europe over the past decades. In my short presentation, I will discuss the various predictions for the future of housing estates, with a particular focus on the development of one of the largest housing estates in Central Europe, Petržalka in Bratislava. Petržalka and its unbuilt linear centre, called the ‘central axis’, will serve me as a case study to present the evolution of the relationship of experts and residents to large mass housing estates in Slovakia and the wider context. The story of modernist prospective planning of this axis continued in its later rejection, together with postmodernist criticism and post-socialist stigmatisation of the project of modernist housing estates as a whole.
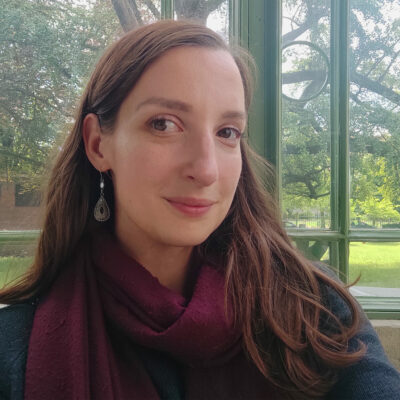
Szij, Barbara: is a project leader of the Hungarian Contemporary Architecture Centre (KÉK), Barbara graduated in art history from ELTE. Since 2016 she has been working part-time for the open house festival Budapest100, organized by KÉK, first as a research coordinator and recently as a project leader. From 2018, she worked in the communications team and as an exhibition project assistant at the Budapest History Museum, before joining the KÉK team full-time in 2022. In 2022–2023 she was a coordinator of KÉK’s TÁJTÉKA project, whose aim was to develop a smart landscape management toolkit in the Balaton Uplands region with community involvement in the framework of the Veszprém-Balaton 2023 ECoC program. Recently, she took on the tasks of establishing a database of late modern heritage in Budapest called ‘ModernTéka’. Her main interest is the relationship between social change and architecture in the 19th and 20th centuries.
Abstract: The role of activism in creating and preserving late modern architecture
In the 1960s and 1970s, Hungarian modernist architecture was notably influenced by both official policies and vibrant underground movements, including influential university initiatives and collective efforts. During this time, groups in Pécs and Miskolc played pivotal roles in pushing the boundaries of conventional socialist architecture. Publications such as Bercsényi 28-30, a university journal, were crucial in fostering discussion among architects and students. This period of architectural experimentation and critique played a significant role in shaping Hungary’s post-war urban environment and continues to influence contemporary discussions on architectural heritage and preservation.
In recent years, activism has taken on a new role, as late modernist buildings have faced significant threats due to neglect, redevelopment, and changing tastes. Many modernist structures are seen as relics of the socialist past, leading to widespread demolition or unsympathetic renovations. However, a growing movement has emerged to protect these buildings. Activism aimed at preserving this architectural heritage is driven by architects, historians, and even social media channels who recognize the cultural and historical value of these structures. This activism highlights the need to appreciate Hungary’s modernist architecture as an important part of both local identity and international architectural history.
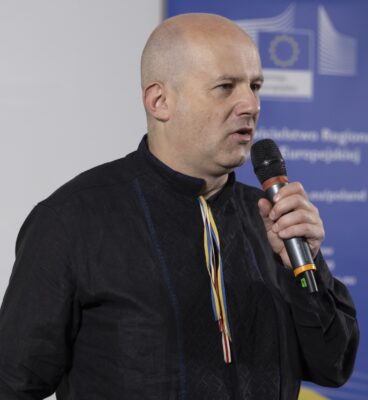
Trammer, Hubert: (1975), is an architect and was Member of the Roundtable of the New European Bauhaus 2022-2024. Nominator for the EU Prize for Architecture Mies van der Rohe Award. Member of the jury at architectural competitions. Member of the teams of Archigrest and Toposcape offices awarded in the architectural competitions. He cooperated with, i.a.: Architektura-murator and A10-New European Architecture magazines, Municipalities of Lublin, Puławy, Lviv, Strasbourg, Warsaw, and Wrocław, Society of Polish Architects SARP, National Institute of Architecture and Urban Planning (PL), Foundation of Polish Architects, Polish Society of Students of Architecture OSSA, Museum of Japanese Art and Technology Manggha in Krakow, Museum of Housing Estates in Lublin, Warsaw Rising Museum, European Commission, Ministry of Culture and National Heritage (PL), Federal Ministry of Education and Research (DE), Shigeru Ban Architects, Ro3kvit Urban Coalition for Ukraine, Architectuur Lokaal foundation (NL), Misto Reboot NGO (UA), Faculty of Civil Engineering and Architecture of Lublin University of Technology, Faculties of Architecture of Białystok and Warsaw Universities of Technology and ETH Zürich.
Abstract: From the unwanted remnants of the past to the appreciated points of reference – transformation of the image of big housing settlements in Poland
‘Friendly Housing Estate’ programme was the part of the electoral agenda of than governing party in the parliamentary election campaign 2023. The programme was decicated for the estates built before 1994. It is very significant that the programme was directed toward improvements without changing the principles of the settlements. It mirrors the significant changes which has took place in the reception of late modern housing developments in Polish society. After the initial enthusiasm for them in the 1950s and 1960s came different forms of criticism. In 1986 took place the ‘Warsaw confrontation’86. From Neighbourhood to Downtown’, for which the archiects from 10 countries has prepared the projects of the transformation of the settlement consisting of 16 storey slabs located in the very center of Polish capital toward more traditional part of the city. In 2012 at the same housing estate took place the exhibition ‘Varsovie Radieuse.
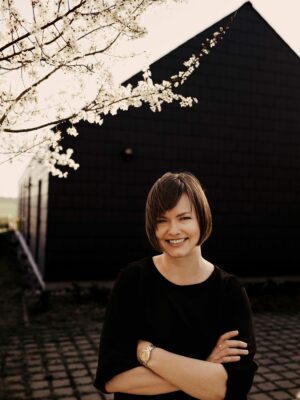
Twardoch, Agata: is an architect and urban planner, professor at the Faculty of Architecture of the Silesian University of Technology in the Department of Urban and Spatial Planning. She works on affordable housing and alternative forms of housing. She has published more than 100 scientific and popularising texts, including the books ‘System for living – perspectives on the development of accessible housing’ (2019) and ‘Female architects. Will women build better cities?’ (2022). She has produced numerous reports, studies and strategies in the fields of urban planning, spatial planning and housing policy on behalf of cities, foundations and private entities. Advocate of the concept of housing as infrastructure. Since September 2024 also City Urban Planner and Head of the Office of the City Planner in Gliwice / Poland.
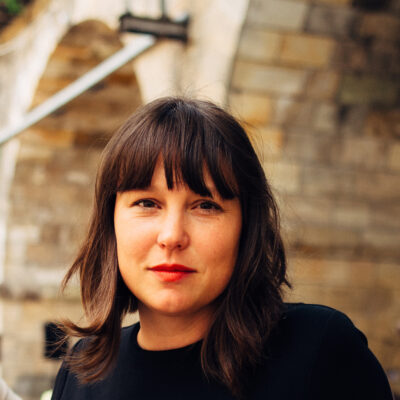
Vašourková, Yvette: is the founder of the Centre for Central European Architecture and MOBA Studio. The mission of CCEAMOBA is to empower local communities and advance the public good. As an initiator, Yvette focuses on cultivating spaces around transport infrastructure, exploring new methods in Top-Down/Bottom-Up policies. MOBA’s main activity is curating and organizing architecture competitions. Yvette studied at the Faculty of Architecture of the Czech Technical University in Prague. She later completed her postgraduate urban studies at the Berlage Institute in Rotterdam. In 2018, she obtained her Ph.D. from her alma mater in Prague. In addition to her practice, she is an active educator. She was a guest professor at L´ESA Paris (2019/2020). In the last school year (2023/2024), as a Fulbright scholar, she was based at the School of Architecture, Pratt Institute in New York, where she focused on traffic infrastructure and its transformation through community engagement. She is currently a faculty member at ARCHIP in Prague.
Abstract: Prague Magistrala: Unlocking Potential of Urban Highways
Since 2010, we have focused on reclaiming the Prague Speedway, a highway that cuts through the city center. Our goal is to gradually transform the Magistrala into a livable space for everyone—what we envision as the New Prague Boulevard. This effort underscores the potential to reimagine urban highways, a legacy of 20th-century planning, as vibrant and inclusive public spaces, a crucial theme for the future of our cities.
At the ETOM NEB-Lab conference, I will share our experience with the ongoing transformation of the Magistrala, an urban highway constructed in the 1970s. As these structures age, it is essential to discuss strategies that go beyond mere technical renovation and instead focus on their potential to enhance the public realm and foster community-driven democracy.
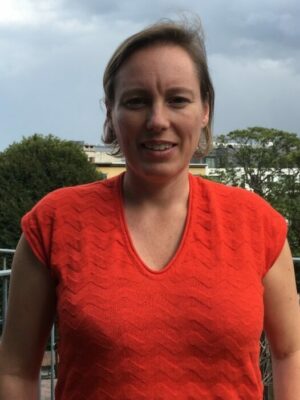
Winthagen, Vera: is an industrial designer working on Design for Policy. She is currently working in the EU Policy Lab on the New European Bauhaus initiative at the Joint Research Centre of the European Commission. Prior to joining the EU Policy lab team, she has worked at the City of Eindhoven (NL) as Strategic Design Consultant, responsible for anchoring the way designers work into strategic policymaking. She has also worked at Design & Innovation Agency VanBerlo and the Business Process Design unit of the Technical University Eindhoven as project leader of the ‘Designing Out Crime’ research theme. Her view on design and the possibilities of design are greatly influenced by the experiences in the company she once started in Nairobi (Kenya) and the sustainable innovation programme CP4BP in Hanoi (Vietnam), where she coached SME’s and local designers to become more innovative and sustainable.
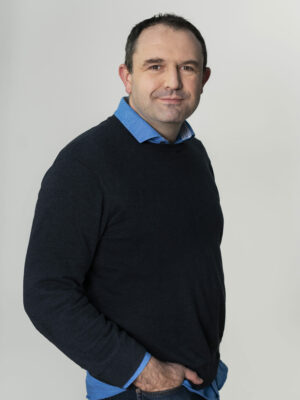
Wiśniewski, Michał: Ph.D., is an architecture historian, lecturer at the University of Economics in Krakow, Head of the Educational Department of the International Cultural Centre (ICC) in Krakow, Member of the Board of the Institute of Architecture Foundation. He is the author of several books and papers dedicated to the history of architecture of Krakow and Poland during the 20th century. He is also a curator and co-Curator of exhibitions focusing on 20th-century architecture in Poland and Central Europe.
Abstract: Learning from Mistrzejowice
In 1963, Krakow saw the outcomes of the urban planning competition for Mistrzejowice, the third already step of the development of Nowa Huta, one of the largest housing complexes of postwar Poland, unlike the central part of Nowa Huta which was built during the Stalinist era and represented the socialist realist forms and unlike nearby Bieńczyce with the large-scale modernist housing units the Mistrzejowice part was offering more humanistic approach. The urban pattern followed the tree-like shape, the buildings were grouped into a few different types and consciously linked with the gardening scheme. The project was completed in 1983 representing the most advanced and sophisticated way of dealing with the various kinds of prefabrication that one can find in Krakow. The presentation aims to reflect on the progressive values and housing typology laboratory hidden behind the project of Mistrzejowce.
Moderators
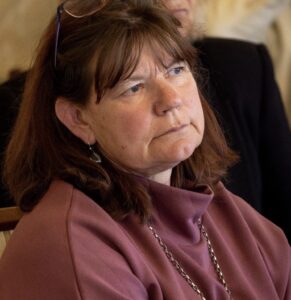
Atalu, Riin: Vice-President of ICOMOS; Associate professor of cultural heritage and conservation in Estonian Academy of Arts; UNESCO Chair in Heritage Studies in Estonian Academy of Arts; vice-chairperson of Estonian Heritage Conservation Council; member of ICOMOS University Forum, Rights-Based Approaches working group, CIVVIH, ICLAFI and ISC20C.
Alatalu has worked in the National Heritage Board, Tallinn Culture and Heritage Department and Estonian Ministry of Culture in leading positions. She was a member of Estonian delegation to the World Heritage Committee in 2009-2013 and is teaching subjects on UNESCO policies since.
Alatalu has run several campaigns including Estonian National Cultural Heritage Year in 2013, European Cultural Heritage Days, Visit Baltic Manors and other awareness raising activities. She has initiated cooperation with decision makers and wider audience, including nature protection authorities, municipalities and local communities. She has participated in several research projects on history of conservation, vernacular architecture, manors, 20th century and dissonant heritage. She is the author and co-author of several books and numerous articles both on academic and popular level.
PhD: Heritage in Transitional Society from Nation’s Conscience in the Estonian SSR into the Harasser of the Private Owner in the Republic of Estonia, 2012.
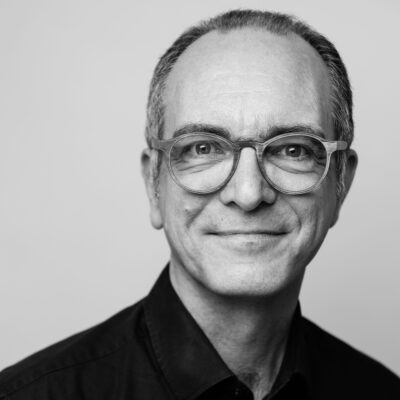
Buschfeld, Ben: Dipl. Communication-Designer, born 1970, is a multidisciplinary awarded creative, project author, publisher and civil activist based in Berlin. 1995/96, after finishing his design studies, he was art director and project lead for developing the BauNetz.de, a pioneering B2B portal about architecture. After acting as a visiting professor for Information Design in Mexiko in 1997, he founded buschfeld.com – graphic and interface design. 2013 he co-founded the festival Triennale der Moderne, provided the design and helped to establish the festival 2013-2019. Since 2019, he (together with Robert K. Huber) acts as the curator of the Berlin festival program. In 2021 Buschfeld co-founded the KulturerbeNetz.Berlin, a meta-network of civil preservation activists. He is also a member of various other networks – including the German Werkbund Berlin, Docomomo Germany, Bundesstiftung Baukultur, Anti-Abriss-Allianz.de and IconicHouses.org. With his wife, garden-monument expert Katrin Lesser, he runs tautes-heim.de, a rentable museum about 1920s architecture dedicated to the work of Bruno Taut, awarded, i. e. with the „European Union Prize for Monument Preservation / Europa Nostra Award“. Buschfeld has realized, and runs, several heritage preservation and communication projects – including a large-scale monument preservation database for his neighborhood, the UNESCO-listed Hufeisensiedlung (2009/10), an educational website about the UNESCO-World Heritage of the six “Berlin Modernist Housing Estates” (2021) and the „Red List of Endangered Buildings“ in Berlin (2023). As a member of the ETOM NEB Lab Coordination Board and head of communication for this conference, he is open to cooperating and networking. [see LinkedIn].
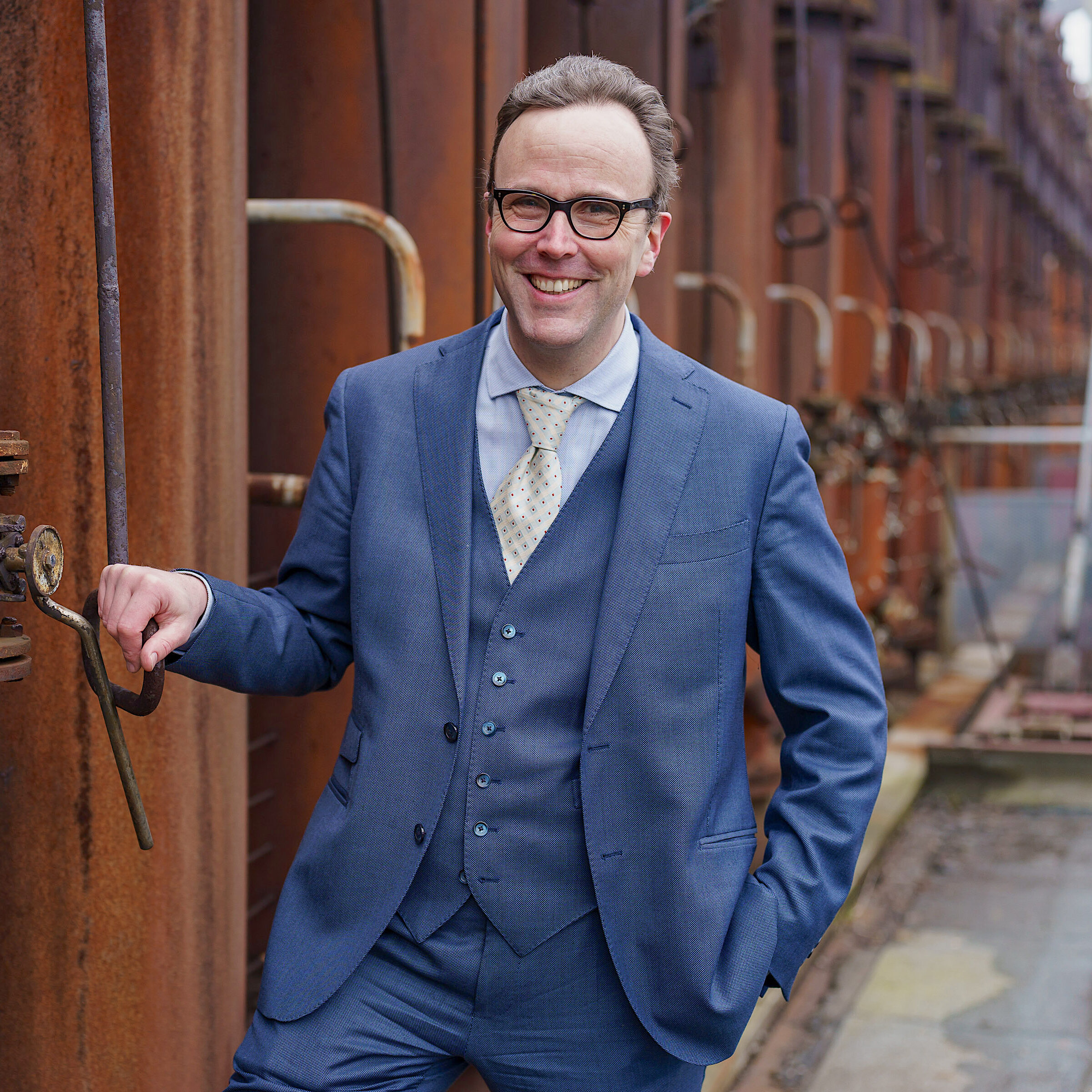
Hillmann, Roman: Ph.D., Dr. phil., is project coordinator of Heritage Conservation Center Ruhr in the Materials Science department of Deutsches Bergbau-Museum Bochum since 2020. He deals with the preservation of tangible industrial monuments. 2022 he became private lecturer at University of Stuttgart with a Venia Legendi for architectural history and history of building technology. His research and transfer activities are dealing with the aspects of modern architectural heritage as technologically bound design in relation to industrial history.
After completing his doctorate at the TU Berlin on post-war modern architecture, he worked as architectural historian and lecturer for object research at the HTW Berlin conservation / restoration. He led book projects on post-war architecture. Since 2023, he was on two ICOHTECH conferences with lectures to anchor industrial heritage in history of technology. He is ICOMOS Member since 2015, was in ISC20 and will be in the new ISC on Industrial Heritage from 2022.
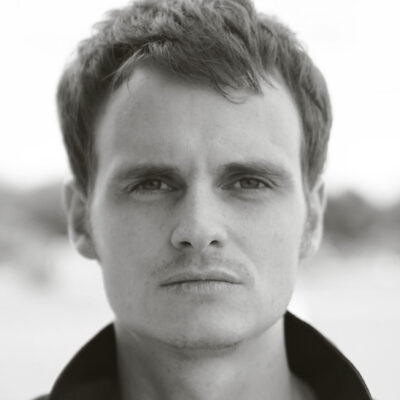
Huber, Robert K.: Dipl-Ing Arch, MArch, MSc UD, CEO of zukunftsgeraeusche GbR, curating and researching architect, cultural manager, director of BHROX bauhaus reuse and curator for Triennial of Modernism in Berlin. Studies in Munich, Berlin, Shanghai. Transdisciplinary expertise on sustainable urban/societal development, experimental architecture, circular societies and Baukultur. Long-term cooperation with TU Berlin, teaching at UdK et al. Member of DWB, Journalist Association, board of Competence Center for Large Housing Estates.
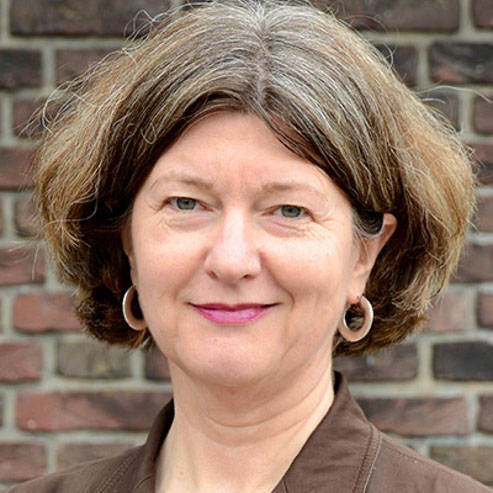
Pottgiesser, Uta: Dr.-Ing. (Ph.D.), licenced architect (1993), studied Architecture at TU Berlin (1984-91) and finished her dissertation at TU Dresden (2002) in Germany, with the title: Multi-layered Glass Constructions. Energy and Construction. She is Chair of Heritage & Technology at TU Delft in the Netherlands (since 2018) and Professor of Building Construction and Materials at Detmold School of Architecture and Interior Architecture, Germany (since 2004), She was appointed Professor of Interior Architecture at Faculty of Design Sciences of the University of Antwerp, Belgium (2016–2019). As a practicing architect and academic she is concerned with the protection, reuse and improvement of the built heritage and environment and an active member and vice-chair of DOCOMOMO Germany and chair of the DOCOMOMO International Specialist Committee of Technology (ISC/T).
Abstract: Lessons Learned: „Frankfurt Declaration of Housing“ 2023 – Politics-Society-Housing
Today’s housing crisis and the lack of living space have parallels with the situation in Germany in the 1920s. At that time, the reform movement not only found a socio-political expression with the modernist housing estates, but also an architectural expression and made an effective contribution to combating the housing shortage. At this point, reform and modern movement means a social (new) mood and political course-setting, e.g. for the provision of affordable and healthy housing.
This achievement was recognized with the inscription of six Berlin Modern Housing Estates on the UNESCO World Heritage List in 2008. The City of Frankfurt is planning to expand this range of topics by inscribing the Ernst-May-Estates as well, and thus wants to contribute to raising general awareness: the New Frankfurt as a holistic project with housing, infrastructure, green spaces, leisure, sport, culture and education.
Today, the issues of homelessness, social division and globalization are having a strong impact on the debate and demand political responses at national, regional and municipal level.
Section Hosts
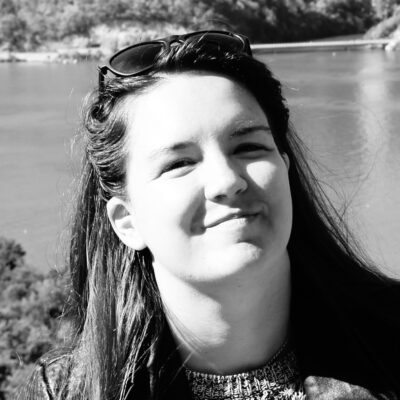
Dávida, Eszter: is an urbanist who focuses on shaping inclusive and sustainable cities through strategy and community engagement. Her biggest challenge is to find working solutions between bottom-up and top-down approaches. She graduated as an architect in 2016, currently she is a director of KÉK – Hungarian Contemporary Architecture Centre. She also works as an architect on data-driven urban planning projects. In 2021 she was chosen to be part of the New European Bauhaus High Level Roundtable.

Flierl, Thomas: born in Berlin in 1957. He studied philosophy and aesthetics at the Humboldt University in Berlin and has been working as a freelance architectural historian and publicist since 2006 after working in the cultural sector and in politics. He is chairman of the Hermann Henselmann Foundation, a member of the scientific advisory board of the Ernst May Society in Frankfurt am Main, the Bauhaus Institute for the History and Theory of Architecture and Planning in Weimar and the Academy of Arts in Berlin. He has taught at the Bauhaus University Weimar and the FU Berlin. Several guest lectureships have taken him to the University of Konstanz. He is co-initiator of the Berlin World Heritage application for the post-war modernist Karl-Marx-Allee | Interbau 1957.
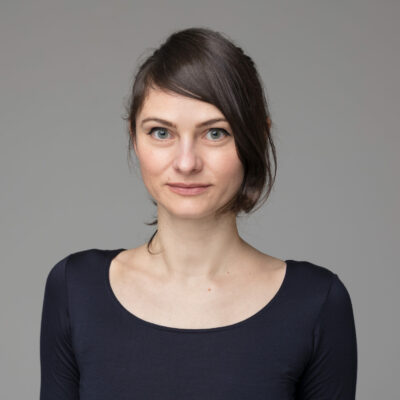
Huber-Doudová, Helena: Ph.D., is curator of the Architecture Collection of the National Gallery Prague (NGP). She completed her Ph.D. studies at the University of Zurich. She is co-lead of the research project Women in Architecture after 1945 in Czech Republic. She has been awarded a number of international scholarships such as DAAD, Aktion Österreich, International Museum Fellowship of the German Federal Cultural Foundation) and was a Robert Bosch Fellow at the Architekturmuseum of the TU Munich at the Pinakothek der Moderne (2011–2012). She has curated the exhibitions No Demolitions! Forms of Brutalism in Prague (NGP, 2020), 1956–1989: Architecture for All. Lifestyle–Everyday–Media (NGP, 2022) published Shared Cities Atlas. Post-Socialist Cities and Active Citizenship in Central Europe (Rotterdam 2019), and Modern Woman–Architect (Prague 2022).
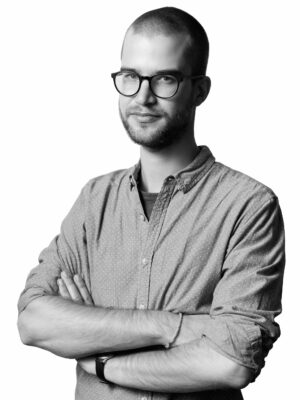
Klaniczay, János: is an architect and urban scholar. Graduated from the Budapest University of Technology and Economics. Currently doing his Ph.D. about relations of tourism, urbanism and local identity at the Department of Urban Planning and Design since 2020. He joined the KÉK in 2014 as a volunteer, and since 2017 he is the curator of Urban Walks. He guides groups on architectural walking tours in Budapest, and he is also active in creating new thematics and projects focusing on heritage and sense of place. Between 2018-2020 he was one of the project leaders of the Europa Nostra-award winning Budapest100, and he is still actively helping the team each year as a consultant about the architectural and urban programs of the festival. Since 2023 he is one of the lead curators of KÉK, responsible for international partnerships, project coordination and content development. His professional interests include 20th century architectural heritage, built environment education and bottom-up urban development strategies.
Abstract: Modernism and heritage in Budapest
Projects by the Hungarian Contemporary Architecture Centre – KÉK focus on the built environment in new innovative ways. From thematic architectural tours, through placemaking events until community based urban festivals KÉK deals with our urban heritage. The modernist heritage of Budapest is the focus of several events, such as the series of building visits connected to the Othernity project, or the Budapest100 thematic year focusing on Bauhaus heritage. KÉK is a member of the New European Bauhaus high-level round table and takes on leading roles in international projects as well.
The Hungarian Museum of Architecture and Monuments Protection Documentation Center was established in 1968 and the scope of its collection encompasses materials related to architecture and architectural history. The collection of the museum is comprised of artworks and architectural models making up several hundred thousand items. The museum has recently moved into a freshly renovated Modernist villa, designed in 1936 by CIAM-member József Fischer and structural designer Eszter Pécsi.
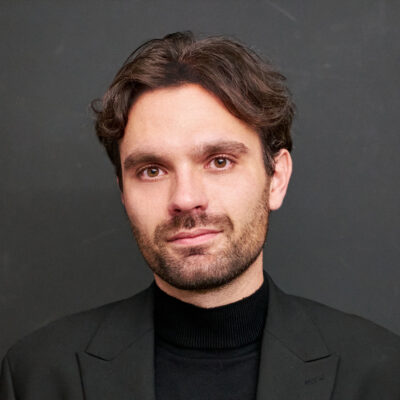
Kępiński, Kacper: is an architect, architectural critic and curator. Deputy Director of the National Institute of Architecture and Urban Planning. Member of the foundation council of the Institute of Architecture, regular contributor to the quarterly ‘Autoportret. Pismo o dobrej przestrzeni’ and the magazine “Architektura&Biznes”. Curator of exhibitions, including ‘Humanist Modernism’, ‘Anthropocene’ and ‘Eastern Wall. Architecture of Zbigniew Karpiński’. Author of the ‘Tectonic Movement’ guide to the post-war architecture of the Świętokrzyskie region and editor of the book ‘Anthropocene. Towards Regenerative Architecture’. He teaches design at the Faculty of Architecture of VUT in Brno focusing on inclusive housing architecture.

Leitanaitė, Rūta: is an architect, curator, critic, writer, and lecturer. She is a board member and creative director of the Architects Association of Lithuania, serving as its president from 2017 to 2023. She is a member of coordinators’ board at the New European Bauhaus LAB “ETOM” and has initiated the “Holistic renovation of modernism housing” project, organizing international conferences, research and workshops on the topic. She also coordinates “UREHERIT: Architects for Heritage in Ukraine” under Creative Europe, focusing on recreating memory and identity in Ukraine, while preserving and restoring cultural heritage. Ruta chairs the “Solidarity with Ukraine” task force at the Architects Council of Europe and contributes to the European Commission’s expert group on safeguarding heritage in Ukraine. As a writer, she has co-authored several architecture guides and contributes to architectural magazines. Since 2013, she is hosting a radio program, “An architect is required,” and lectures internationally.
Abstract: Reviving Ukraine: Holistic Renovation for Modernism Housing Heritage
The Creative Europe project, “U-RE-HERIT. Architects for Heritage in Ukraine: Recreating Identity and Memory,” led by the Architects Association of Lithuania (AAL) and coordinated by Rūta Leitanaitė, explores the restoration of Ukraine’s urban and architectural heritage. It focuses on rebuilding cultural identity and empowering local communities through collaboration between Ukrainian and EU architects for a sustainable and democratic future.
Ukraine’s vast stock of modernist housing is a critical resource, but it faces severe challenges—deterioration, poor infrastructure, and energy inefficiency. With rising internal migration and increased demand for affordable housing, Ukraine urgently requires a comprehensive methodology for transforming its existing housing stock.
Under the U-RE-HERIT project, the “Holistic Renovation of Modernist Housing” initiative aims to develop sustainable solutions for these housing challenges. The program includes research, workshops, and pilot projects by architecture students, culminating in a detailed methodology. The recommendations span spatial quality, social impact, economic viability, environmental sustainability, and technical standards.
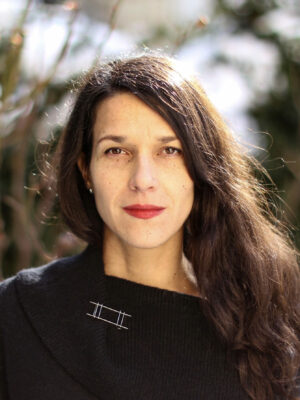
Prešnajderová, Klára: studied German and Dutch at Comenius University in Bratislava, where in 2019, she completed her doctorate in literary studies on the theme of avant-garde journals. Since 2015, she has worked with the Slovak Design Center, where she is currently employed as both researcher and curator. In her research, she focuses mostly on the Arts and Crafts movement and the reform of artistic schooling in the interwar period (with the focus on the School of Arts and Crafts in Bratislava), as well as New Typography. She was the main curator of the exhibition Have No Fear of Modernism! The 90th Anniversary of the Founding of the School of Arts and Crafts in Bratislava (2018). In 2019, she co-organized the international symposium “School as a Laboratory of Modern Life,” addressing the reform of artistic schooling, from which there emerged an edited volume, and was one of the compilers of the summary publication School of Arts and Crafts in Bratislava (1928–1939), which appeared in 2021.
PROJECT ORIGINS
Just a little bit of history: The initiative for an „European Triennial of Modernism“ (= ETOM) and the ETOM NEB Lab with the „New European Bauhaus“ (= NEB) emerged from a transregional festival in Germany set up in 2013 to communicate the UNESCO-listed sites of 1920s modernism in Weimar, Dessau and Berlin. To learn more about the origins of „ETOM“, the core partners and the broad range of the program within the „Triennale der Moderne“ please see the following pages …
- Triennale der Moderne in Weimar, Dessau and Berlin
- Overview of Partners in Germany
- Previous Festival Editons 2013 / 2016 / 2019
- Program in Berlin 2022
- Program evaluation 2019
ABOUT THIS CONFERENCE
Program and Updates
https://triennale-der-moderne.de/2022/press-download-60-jahre-halle-neustadt
Visuals and Images
triennale-der-moderne.de/2022/press-download-60-jahre-halle-neustadt/
Core Organization Team
Robert Huber (Curation / Networking / Accounting), Peter Winter (Technical Lead / Co-Curation / Accounting), Adelina Nicolaescu (Office / Guest Management), Hilal Beratoglu (Office / Guest Management), Ben Buschfeld (Communication / Graphic Design / Webmastering / Social Media / Co-Curation)
Local Organization and Helping Hands
Technical Management and Recording: Peter Winter and the whole team of zukunftsgeraeusche GbR, Berlin; Photo documentation: Michael Setzpfandt; Local facilities and Catering: Lichthaus Halle
Topic Outline
Trans-European findings and approaches about the developments and perspectives of the transformation of urban design and large housing settlements of post-war Modernism, from the 20th to the 21st century, considering major development and policy goals: transformability of inhabited stock and modern heritage, resilience and sustainability of urban (re)development, infrastructure, energy and building materials, and social cohesion.
The development of housing settlements and urban planning of post-war modernism embodies a multi-layered transformation – in dealing with scarcity, newness, change, existing built fabric and future tasks – which is significant in the European context, especially in the Central European countries along the former Iron Curtain, in order to learn from the history of development and sustainably open up future perspectives.
The emergence of the residential quarters and cities of tomorrow followed the housing shortage after World War II and was based on the critical approach and innovation represented by modern housing construction of the interwar period. The upcoming genesis was driven by social and economic developments and the period of change after 1989, with phases of transition, decline, civil society activism, urban redevelopment, renovation, renewal, and as well preservation. This development from the turn of the millennium to present day shapes the form, perception, and function as a built environment and living space for millions of people. In every respect, the crucial examination is on current transformations, resilience, and future capabilities in the face of structural change, demographics, the climate crisis, housing shortages, and social challenges.
Stay tuned via Social Media
Apart from the main festival season the website www.triennale-der-moderne.de is only updated occasionally. In the meanwhile, we keep you posted via our Social Media channels. If you want to help to spread the news, we will be happy to see your likes, shares and re-posts 🙂
- Event announced via Facebook
- Event announced via LinkedIn
as well as posts at - Facebook (#TriennaleDerModerne)
- Instagram (@triennale_der_moderne)
- Twitter (@TdModerne)
Speakers / Panelists
(in alphabetical order)
- Axinte, Alex
- Balla, Regina
- Bevz, Mykola
- Bondar, Hanna
- Burgerova, Lenka
- Drobe, Christian
- Engel, Barbara
- Erő, Zoltán
- Geywitz, Klara
- Gurgenidze, Tinatin
- Happach, Marlena
- Hartmann, Gergely
- Hunger, Bernd
- Hüskens, Lydia
- Kegler, Harald
- Konrad, Monika
- Kristo, Saimir
- Kremling, Mario
- Krstic, Verica
- Kusiak, Johanna
- Leitanaitė, Rūta
- Ljaševa, Polina
- Martens, Henry
- Möbius, Ulrich
- Mysak, Nataliia
- Piotrowska, Zofia
- Radziejowska, Hana
- Rebenstorf, René
- Řepková, Hana
- Schwarzendahl, Guido
- Smolenska, Svitlana
- Szalay, Peter
- Szij, Barbara
- Trammer, Hubert
- Twardoch, Agata
- Vašourková, Yvette
- Winthagen, Vera
- Wisniewski, Michał
Moderators
Section Hosts
- Dávida, Eszter
- Flierl, Thomas
- Huber-Doudová, Helena
- Klaniczay, János
- Kępiński, Kacper
- Leitanaite, Ruta
- Prešnajderová, Klára
Organization / Staff
Cooperation partners / Supporters

Weblinks
- ETOM – European Triennial of Modernism
- ETOM NEB Lab –
represented by the Coordination Group:- BHROX bauhaus reuse / zukunftsgeraeusche
- KEK – Hungarian Contemporary Arch. Center
- ICOMOS international,
- NGP – National Gallery Prague
- SVK – Slovak Design Center
- EKA – Estonian Academy of Art,
- ACE – Architects’ Council of Europe
- buschfeld.com – graphic and interface design
- BMWSB – German Federal Ministry for Housing, Urban Development and Building
- State of Saxony-Anhalt – Ministry for Infrastructure and Digital Affairs and the State Chancellery and Ministry for Culture
- City of Halle (Saale)
- Foundation for Polish-German Cooperation
- Pilecki-Institute Berlin
- NIAiU – National Institute of Architecture and Urban Planning, Warsaw
- ICC – International Culture Center, Krakow
- SALEG – Landesentwicklungsgesellschaft
- Kompetenzzentrum Stadtumbau
- Zukunftszentrum für Deutsche Einheit und Europäische Transformation
- New European Bauhaus (NEB) at the European Commission
- ICOMOS international / Deutschland
- DOCOMOMO international
Co-promotion
- Architektenkammer Berlin
- Architektenkammer Sachsen
- Competence Center for Large Housing Estates, Berlin
- Bauverein Halle-Leuna
Back to top
Register Now

